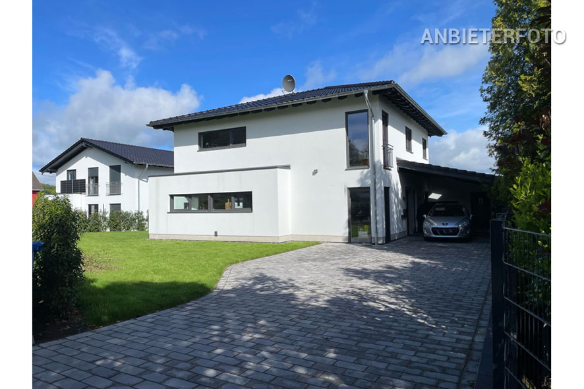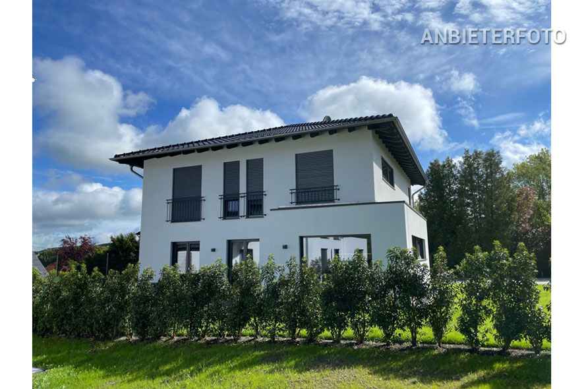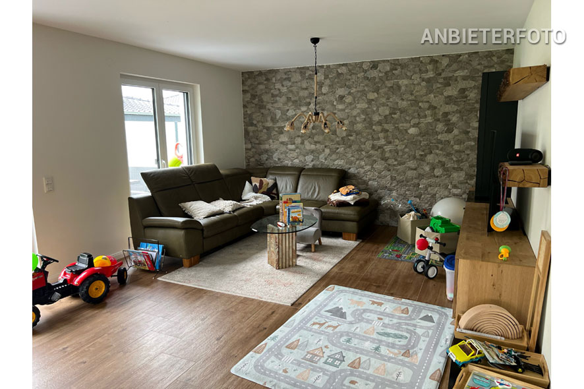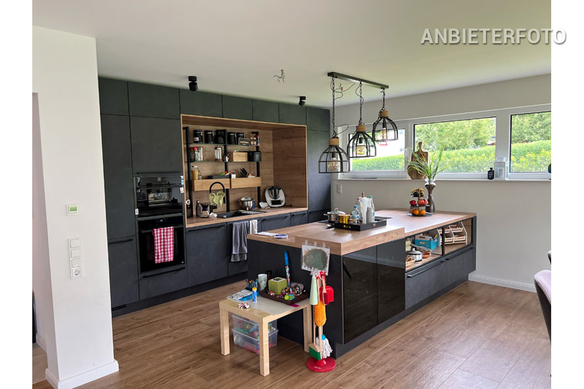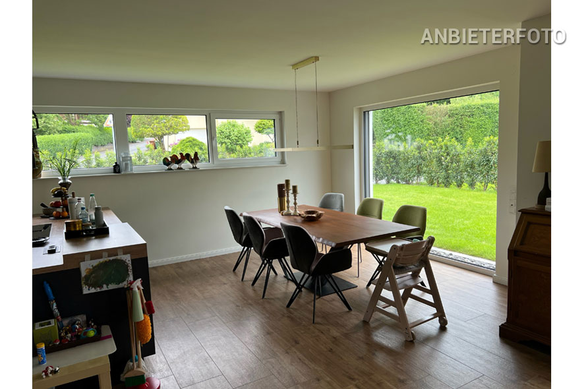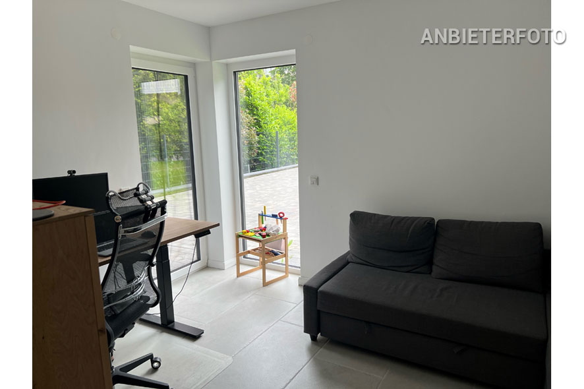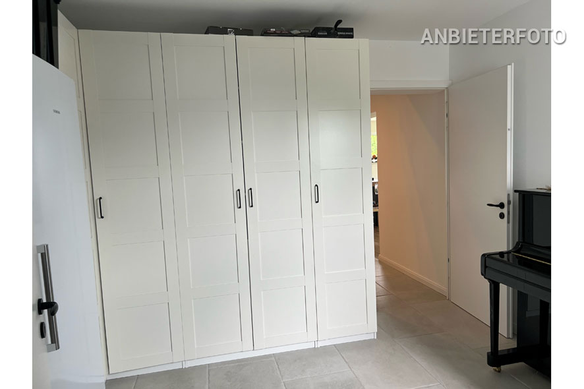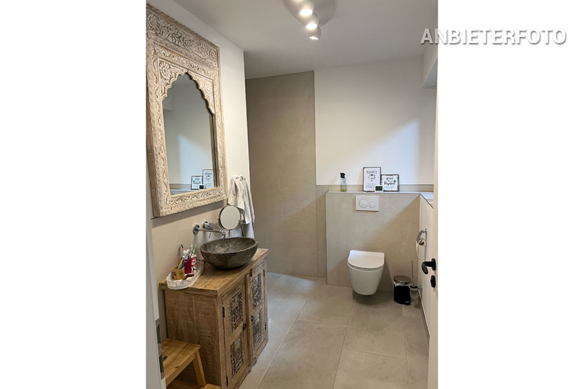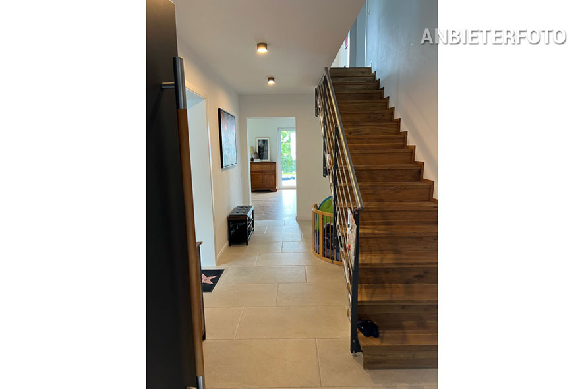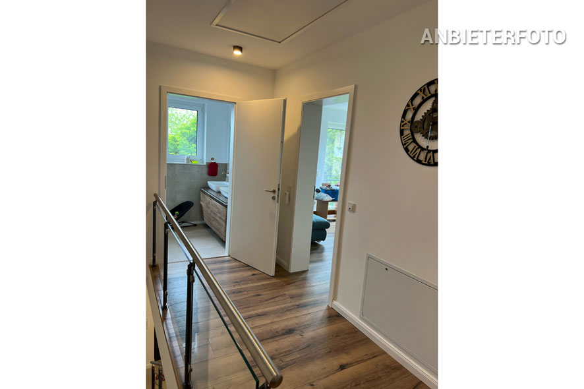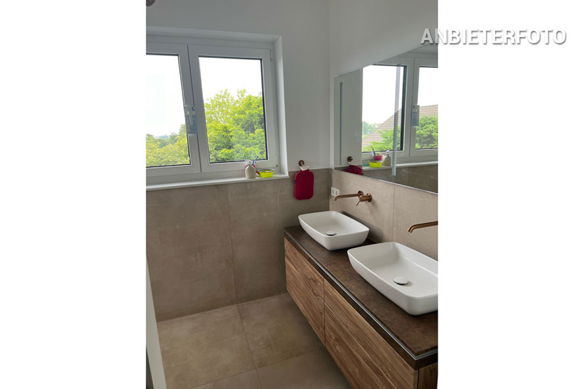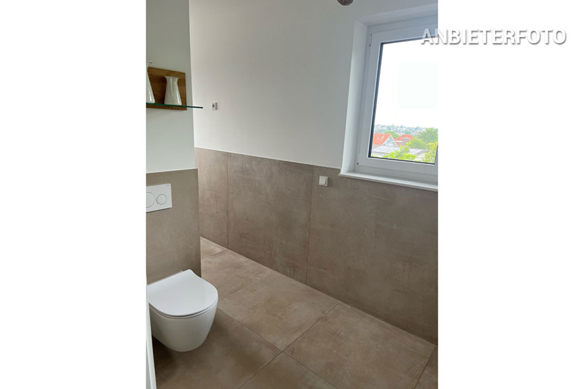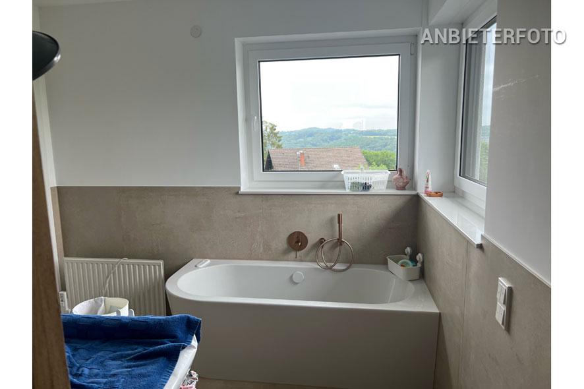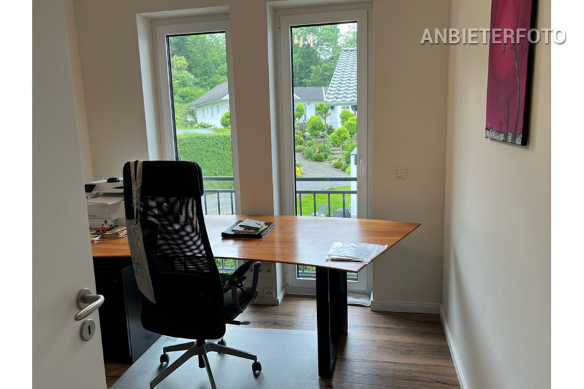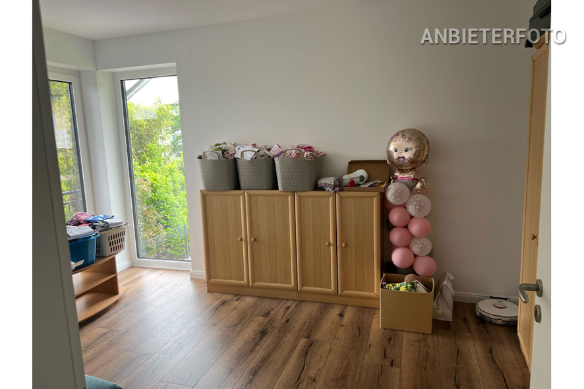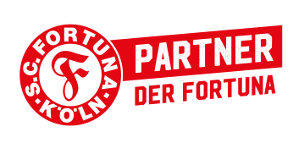Detached single-family house with fitted kitchen on approx. 520 m² plot of which approx. 200 m² garden in Sankt Katharinen-Hargarten
Monthly rent: € 2.000,00 plus additional costs
(Security deposit: € 6.000,-)Description:
- Living/dining area, 6 rooms, bathroom with bathtub and shower as well WC, guest bathroom with shower and WC, utility room with a usable area of approx. 24 m², carport and further parking spaces available
- South/west-facing detached townhouse villa solid construction with pumice thermal insulation bricks according to the latest energy saving regulations was built as a KfW 55 house - without elevator - total area of the property approx. 520 m²
- Oak-look tiles throughout downstairs in the kitchen and living/dining area, natural stone-look tiles in the other rooms; laminate flooring upstairs with 240 cm long planks, except in the tiled bathroom. Underfloor heating in all rooms
- High-quality air heat pump from Weißhaupt
Info and explanation:
Rent plus € 165,00 prepayment per month for additional costs, plus heating and electricity - suitable for up to 5 persons - also suitable for families (up to 3 children) - Energy performance certificate: Verbrauchsausweis - (electrical), 34.05 kWh/(m²/a) - A+ year of construction 2021
Location and connections:
Hargarten welcomes you with a farm store in the idyllic village center. The village structure is particularly noteworthy, Linz can be reached in 5 km, Bonn in 31 km. The highway A3 junction Bad Honnef / Linz is 8 km away. In the suburb there are grocery stores (Aldi, Rewe and a dm will open in 2025), in St. Katharinen there are 2 bank locations, a dentist, a general practitioner as well as a pharmacy, the elementary school, the kindergarten and sports facilities. The property is located in a sought-after, quiet residential area in Hargarten in a side street with very nice neighborhood development
Digest:
- Offer number:
- 24620
- Location:
Sankt Katharinen
/ Hargarten
Im Königsfeld,53562 Sankt Katharinen, Germany
- Available:
- On request
- Size:
- 180 m²
- Rooms:
- 7
- Max. Persons:
- 5
- Object Type:
- house
- Balcony / terrace:
- yes
- Garden:
- yes
- Several bedrooms:
- yes
- WIFI:
- yes
- Parking space:
- yes
- Equipment:
-
- Fitted kitchen with very high-quality appliances from Neff: oven with retractable flap and thermostat, large induction hob with twist pad and hob fan, steam cooker and large refrigerator (180 cm) as well as dishwasher from AEG; a separate Siemens freezer with 7 drawers is located in the passage room on the ground floor
- electric anthracite-colored aluminum shutters in all rooms, except in the open living area, here the windows were equipped with electric blinds
- thermally insulated flush front door with long wooden handle color DB 703
- interior and exterior plaster, exterior plaster was carried out as silicate resin plaster
- complete roof covering: gable roof, attic offers generous storage space
- interior and exterior plaster, exterior plaster was carried out as silicate resin plaster. Interior and exterior plaster, the exterior plaster was carried out as silicate resin plaster
- Complete roof covering: saddle roof, the attic offers generous storage space
- The bathrooms are equipped with Grohe Essence fittings with wall mounting on the washbasins for easier cleaning and a modern look, the showers are tiled flush with the floor
- A satellite system is installed on the roof, fiber optic connection has been commissioned and will go live in the 4th quarter of 2024
- Internet connection (500 Mbit) ready to use for direct takeover
- Real wood parquet staircase


